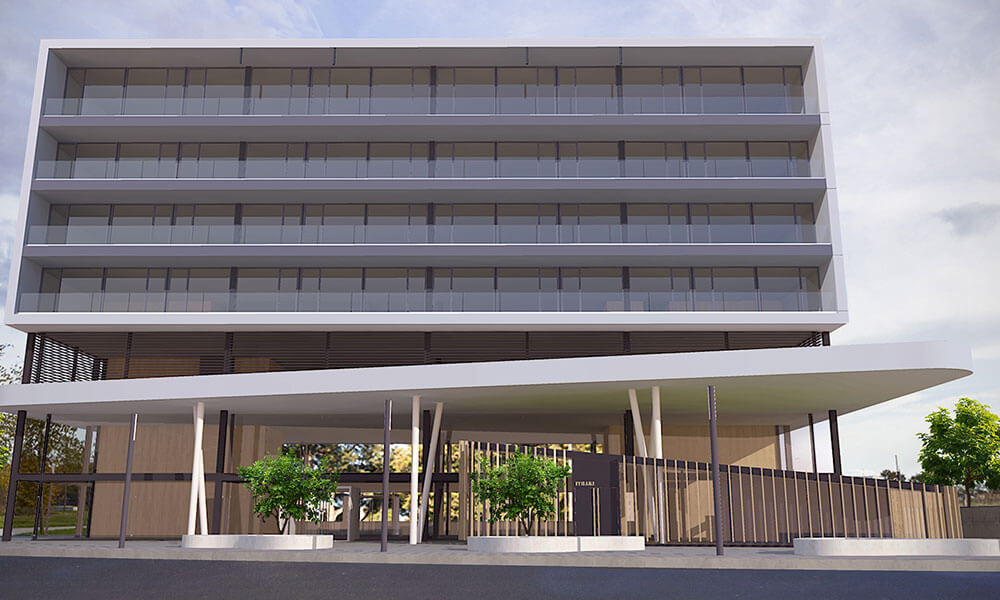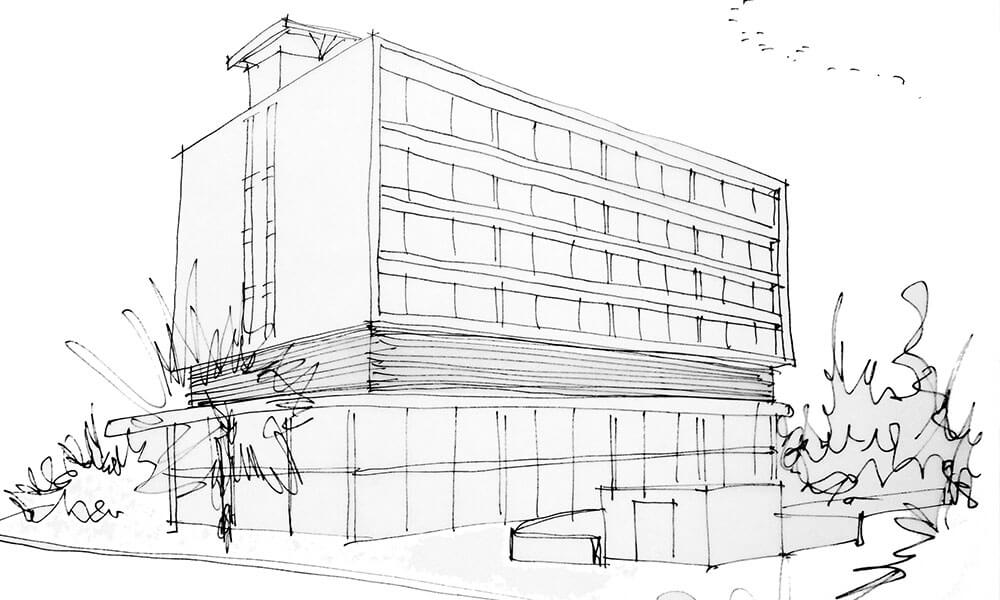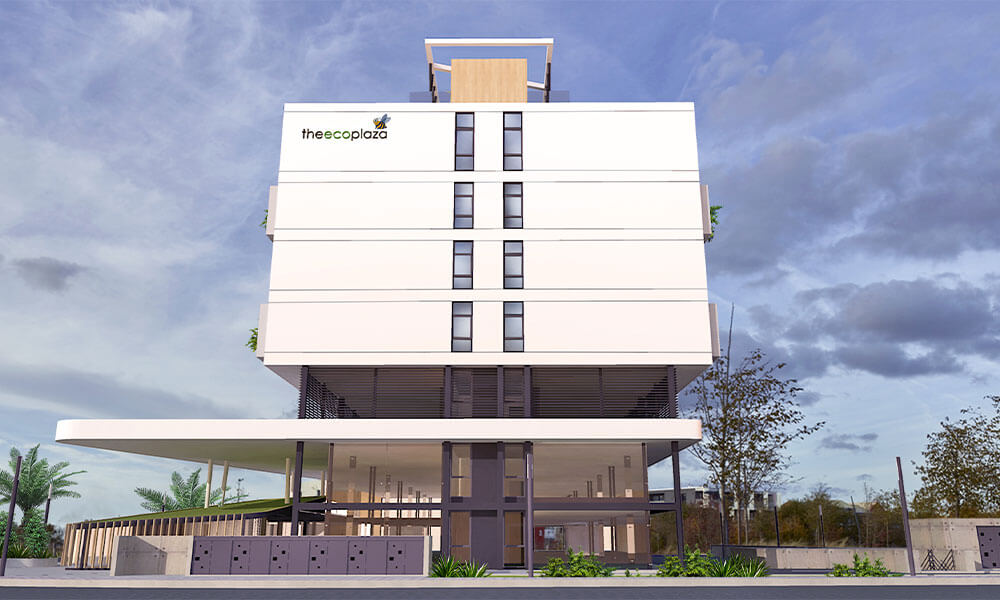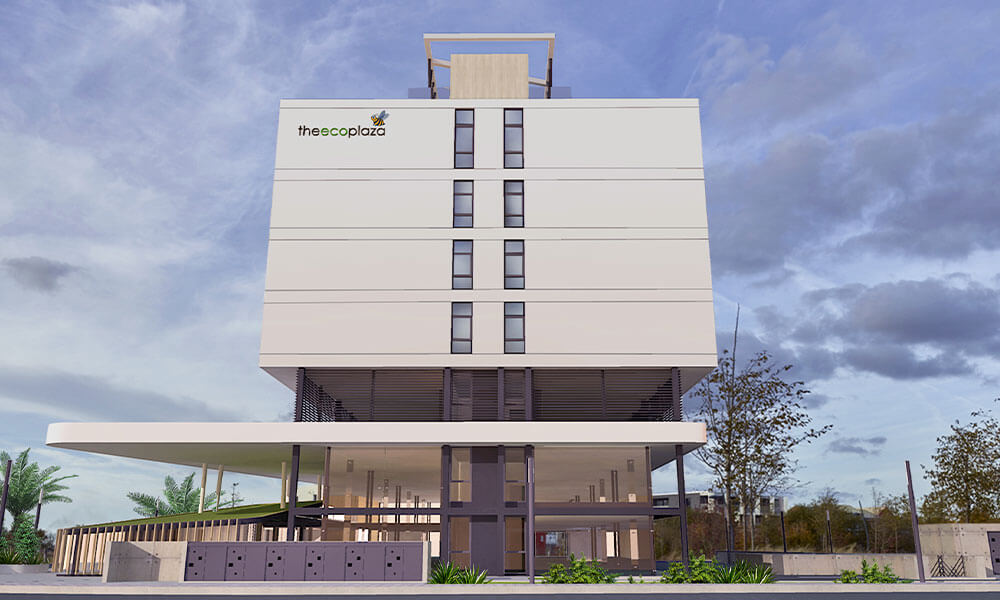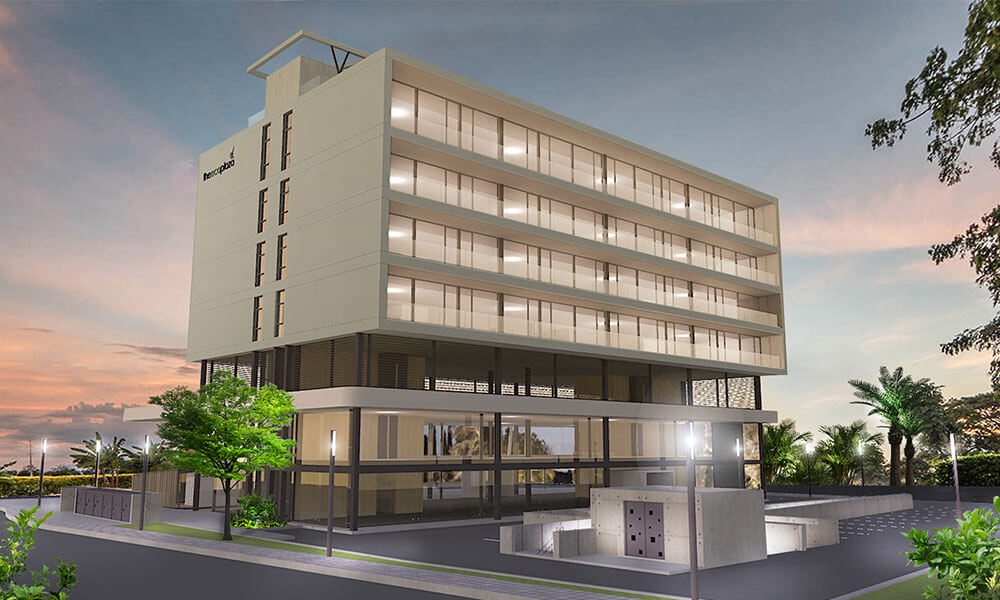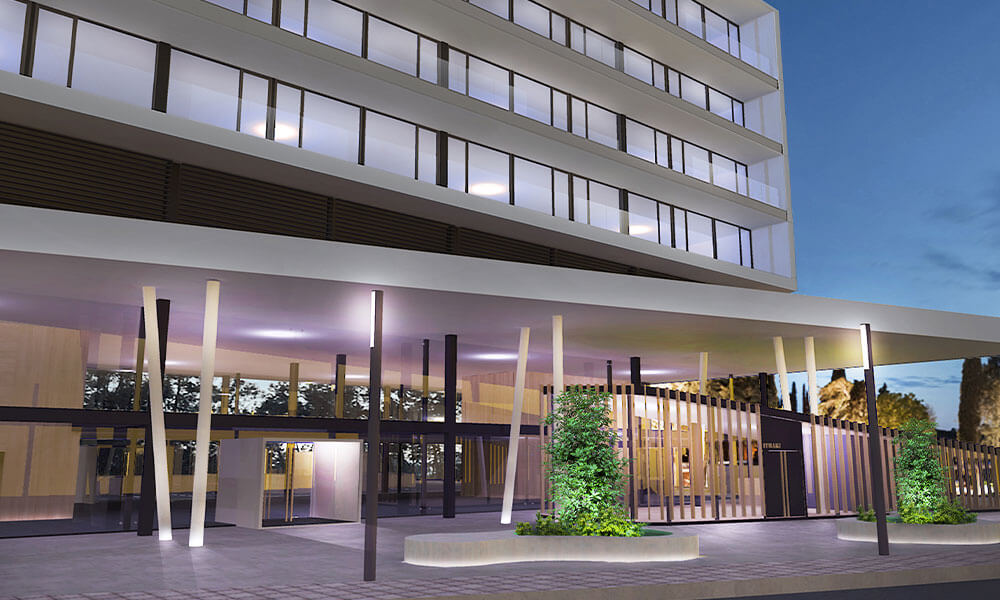
THE ECO PLAZA
“The Eco plaza” is a modern office complex in Limassol, designed based on the latest technology, with emphasis on safety, functionality and economy. All building licenses have been granted and construction may start immediately.
It is located in a mixed commercial-residential urban zone within the Municipality of Kato Polemidia. Located opposite Sklavenitis, in the western region of Limassol, it is ideal for housing the offices of your company, as it is located outside the traditional centre, which suffers due to the lack of adequate parking places and heavy traffic. “The Eco plaza” is easily accessible through the Spyros Kyprianou Avenue, Paphos Street or the new bypass from Limassol’s port and My Mall. The near-by A6 highway offers an ideal option for covering longer distances and/or entering the city through the north should increased traffic be a problem at certain times.
The building is highly functional and exploits all of its spaces; there are multiple separation options that do not allow for wasted space. Energy efficient, the building is fully sustainable, with photo voltaic panels on the roof, rated by official authorities as Grade “A”. It makes use of state-of-the-art air conditioning, structured wiring for computers and telephone network as well as an air-conditioned server room. It is designed with the comfort of both employees and visitors in mind. Special care has been taken in the design so that the building is easily accessible for people with disabilities in all of its areas; from the underground parking to the ground/entrance floor and all of its office areas and facilities, like lavatories. Its four elevators, all with disabled specifications, can be separated for remote use by staff or visitors. The building has its own café to serve both staff and guests. In addition, there is the possibility of creating auxiliary spaces such as small staff kitchens when planning the separation of each floor.
The building can also be fully operated in case of power failure since it has an electric generator with a special change-over panel that starts automatically.
As far as parking is concerned, “The Eco plaza” can accommodate a large number of cars the vast majority (almost all) of which are in covered areas, while the building has both an electronic system indicating available parking spaces as well as parking and charging for electric vehicles as well as parking for two-wheelers/bicycles.
It is also possible, upon request, to have a security guard monitoring the parking and/or entrance area as special provisi
on has been made in the design which makes it easy to implement.
Depending on the design of a building, often the cost of cleaning and maintenance is too high. With this in mind, we made sure that all frames (Glassing) are easily accessible through the covered verandas for both safety and economy since no specialized cleaning crew will be required.
PROPERTY FEATURES
- 5844 m2 covered parking spaces (2 basements) for 136 cars in the complex
- 1240 m2 uncovered parking for another 22 cars, parking and charging of electric vehicles as well as parking of bicycles / bicycles in the complex
- 4376 m2 of useful office space
- 785 m2 mechanical floor / warehouse
- 145 m2 covered cafeteria area
- 986 m2 Doma (roof) as a venue for events / presentations / receptions

